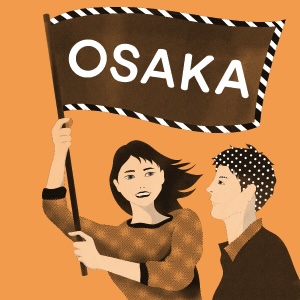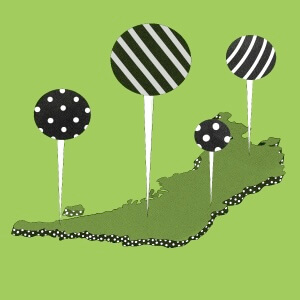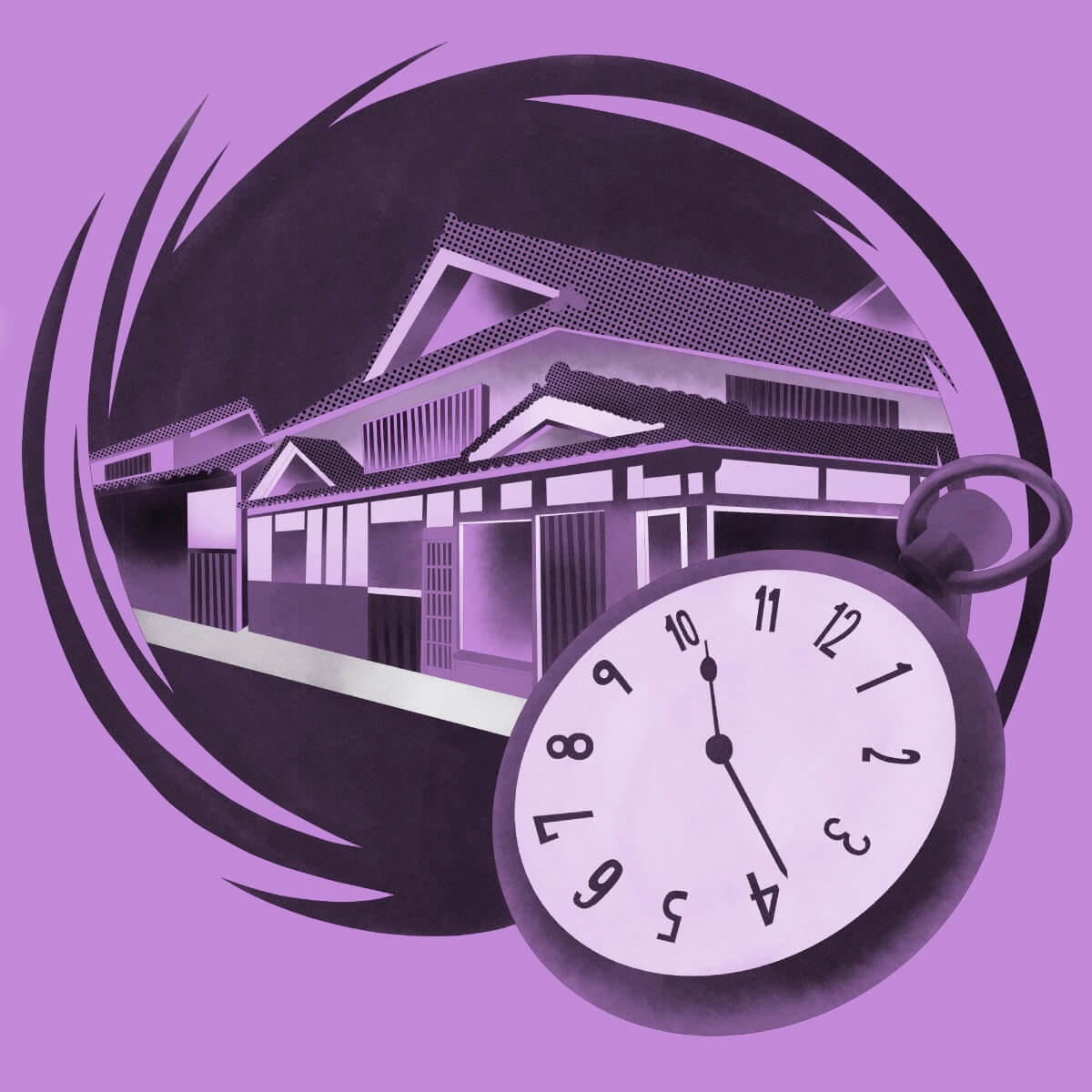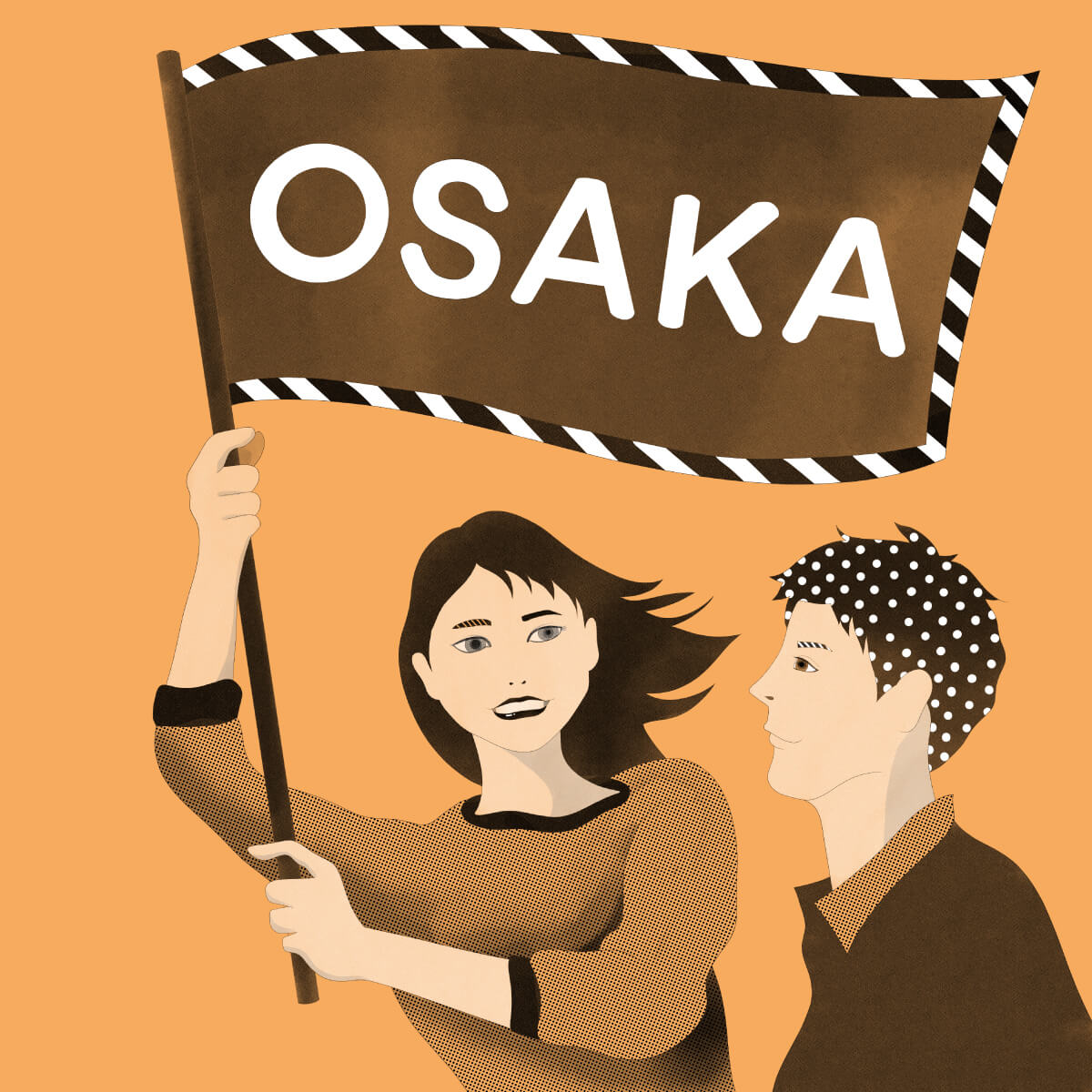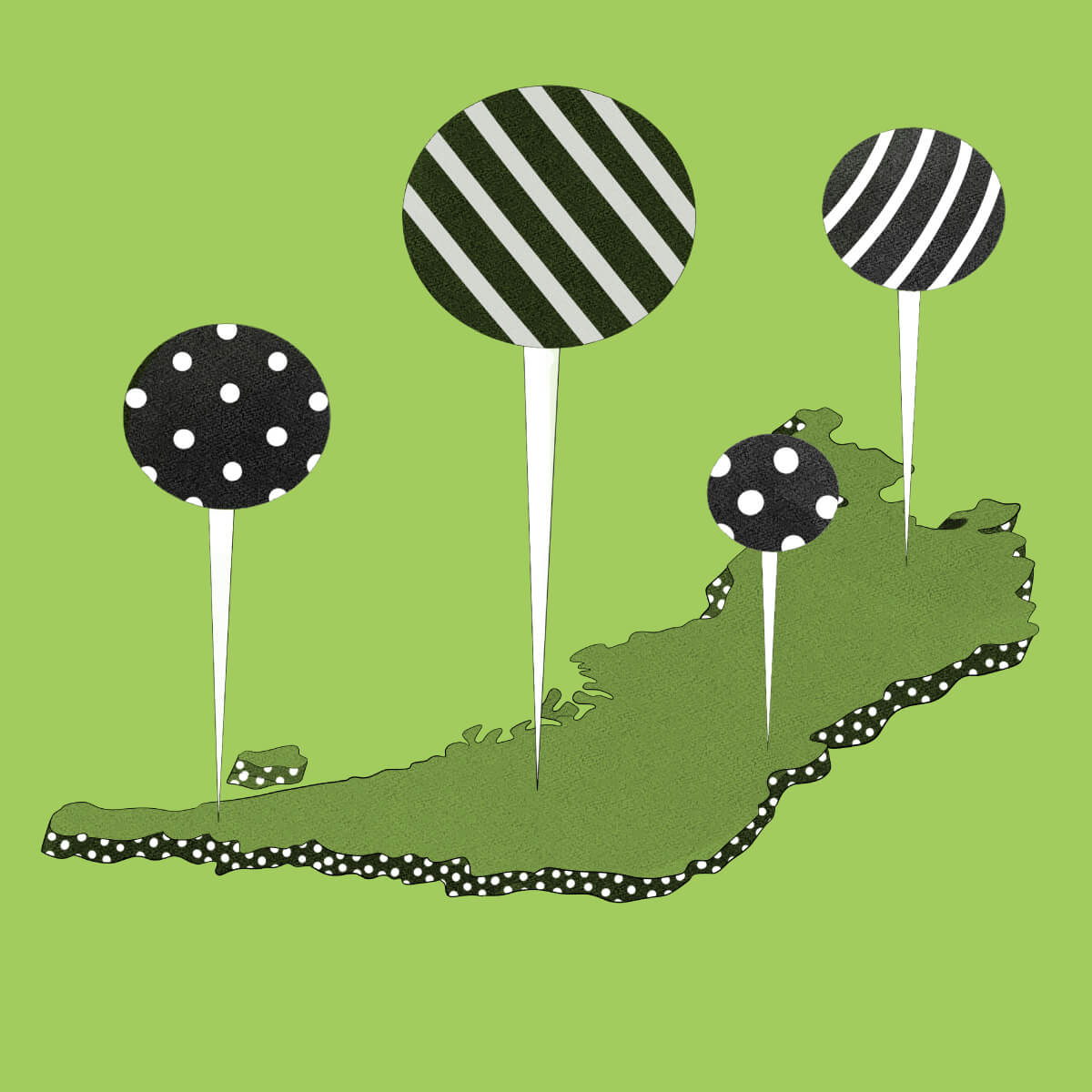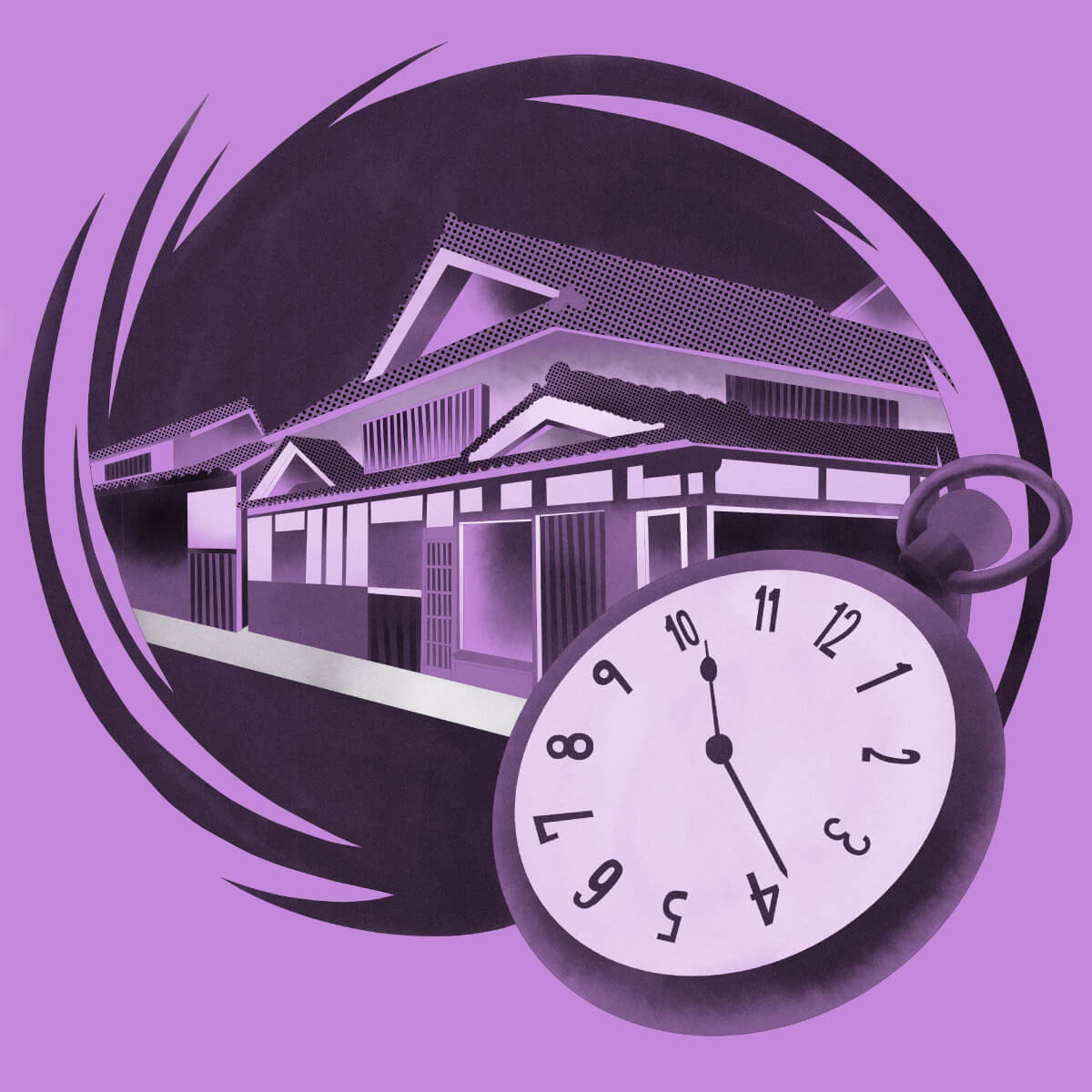-
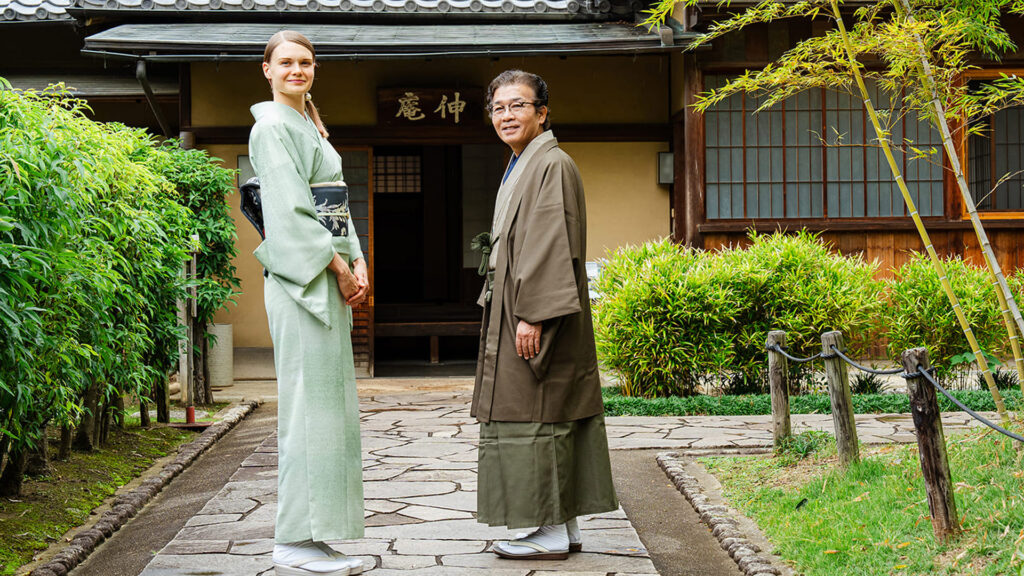 A German tea ceremony master visits Sakai, the birthplace of Sen no Rikyu! Discover the tea culture nurtured by its people.2024.12.12
A German tea ceremony master visits Sakai, the birthplace of Sen no Rikyu! Discover the tea culture nurtured by its people.2024.12.12 -
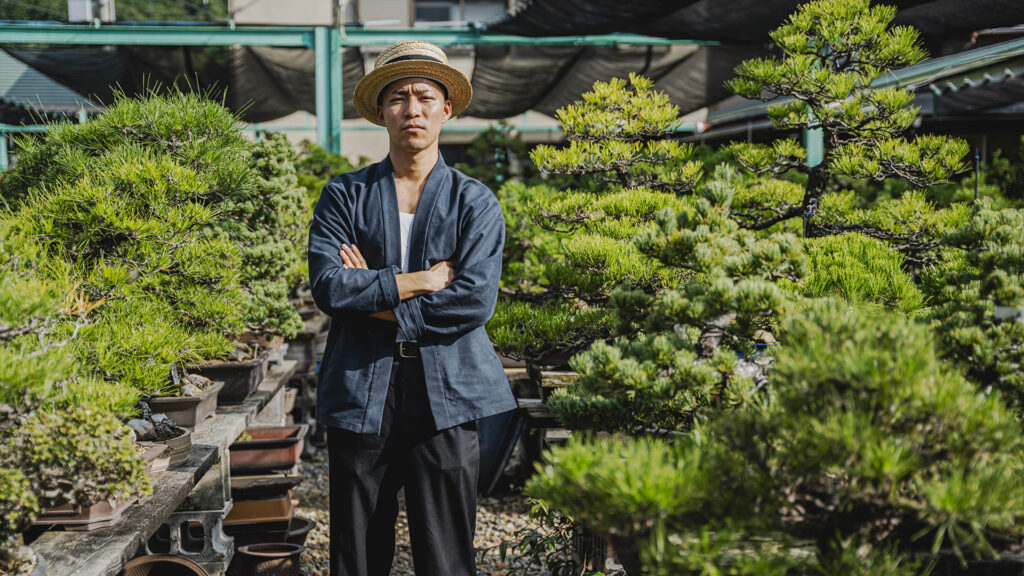 探訪令粉絲驚嘆不已的盆景聖地!大阪首屈一指的 「養庄園」,充滿魅力的植木之鄉池田市。2024.11.22
探訪令粉絲驚嘆不已的盆景聖地!大阪首屈一指的 「養庄園」,充滿魅力的植木之鄉池田市。2024.11.22 -
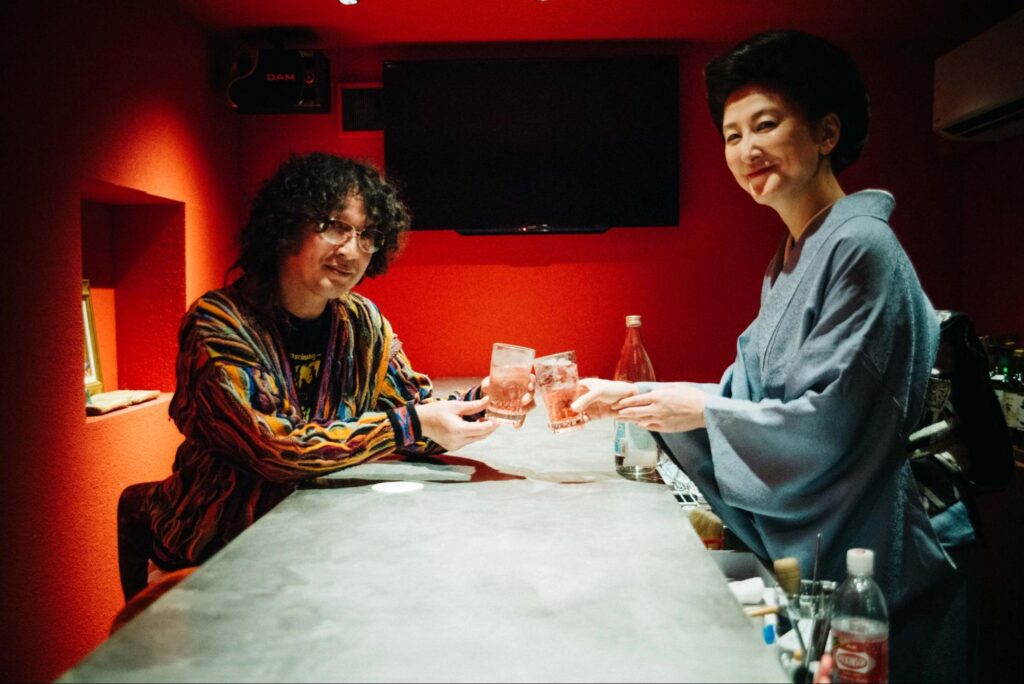 For a good time on a budget, head to the snack bar! Laughter, humanity, and a tipsy good time Six outstanding snack bars to try in Osaka2024.03.28
For a good time on a budget, head to the snack bar! Laughter, humanity, and a tipsy good time Six outstanding snack bars to try in Osaka2024.03.28
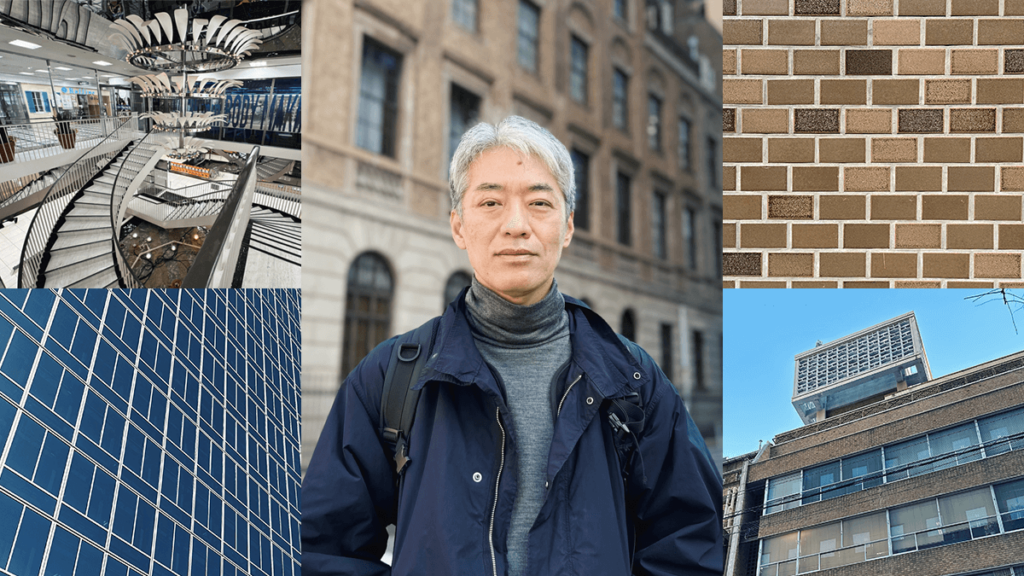
Not Just Modern Architecture! An architect digs deep into the austere charm of “good buildings” from Osaka’s postwar boom
2024.03.28
What’s the charm of buildings built in Osaka during the 1950s-70s economic miracle? In the “What’s Your OSAKAMANIA?” series, we delve deeper into the charms of Osaka with guests who each have their own OSAKAMANIA. This time, architect Shinichi Takaoka introduces how to appreciate “good buildings.
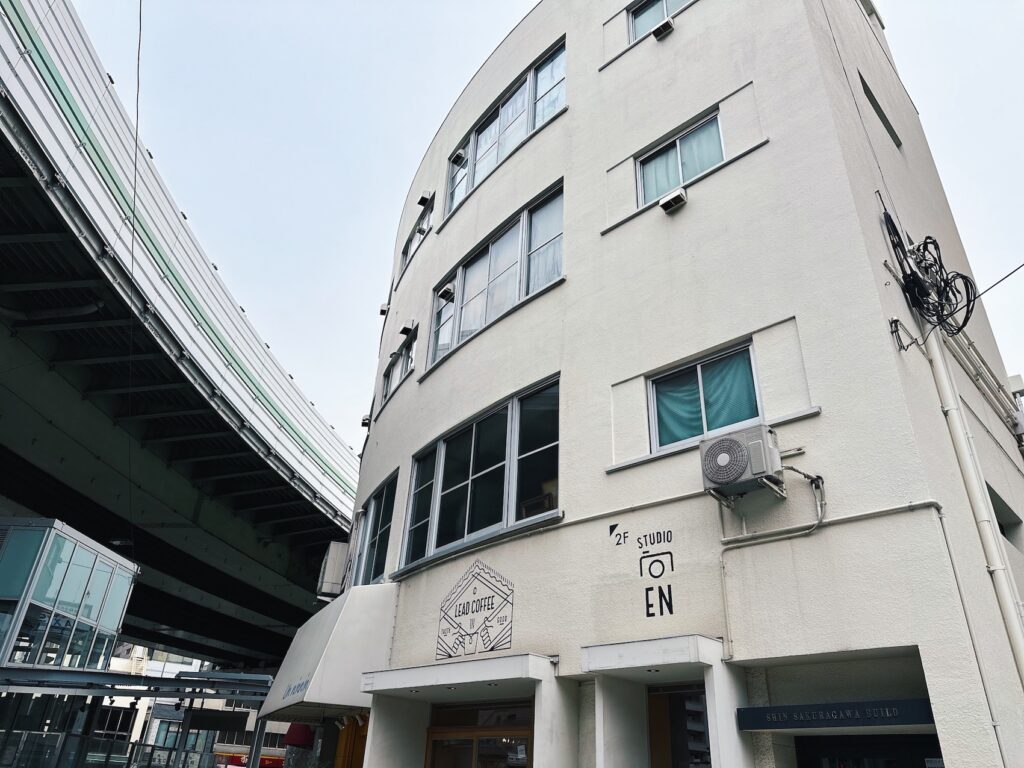
As the TV drama Meikenchiku de Chushoku wo Osaka-hen (Lunch at a Famous Building in Osaka; TV-Osaka, 2022) has popularized, many attractive architectures remain in the central Osaka area. Modern pre-war architecture such as the Osaka City Central Public Hall and the Shibakawa Building are often praised, but did you know that many distinct, expressive buildings were also built during the rapid economic growth of the 1950s to the 1970s?
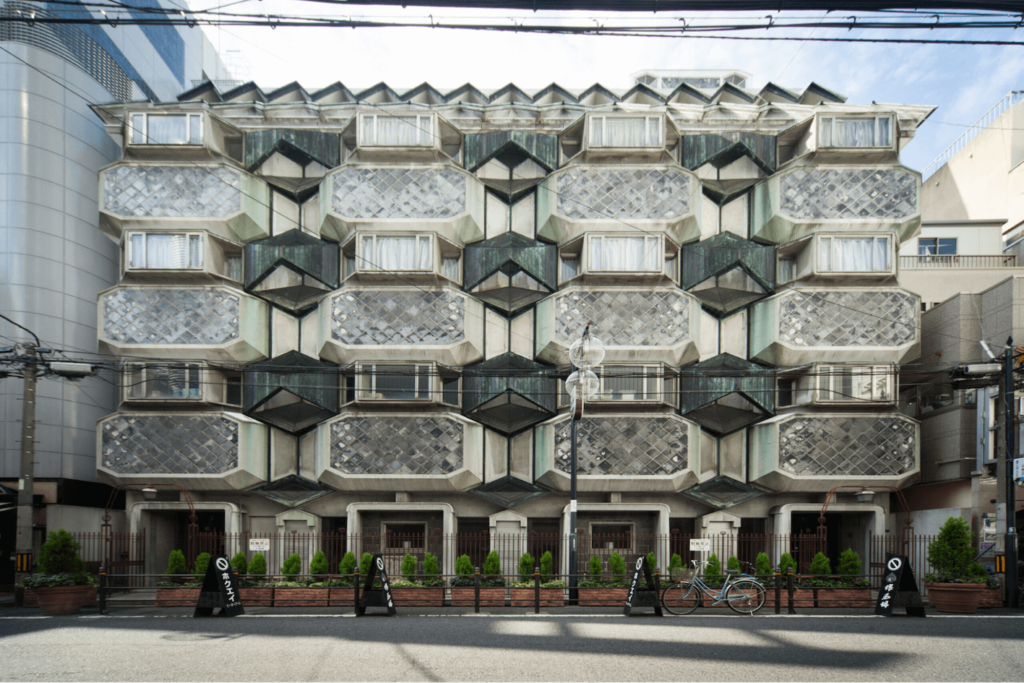
The buildings of this period reflect the spirit of the times, from buildings filled with hope for the future, as seen in the Osaka Expo, to buildings that seem inorganic but are in harmony with their surroundings. Even buildings that at first glance may seem unassuming can reveal stunning ingenuity on a closer look.
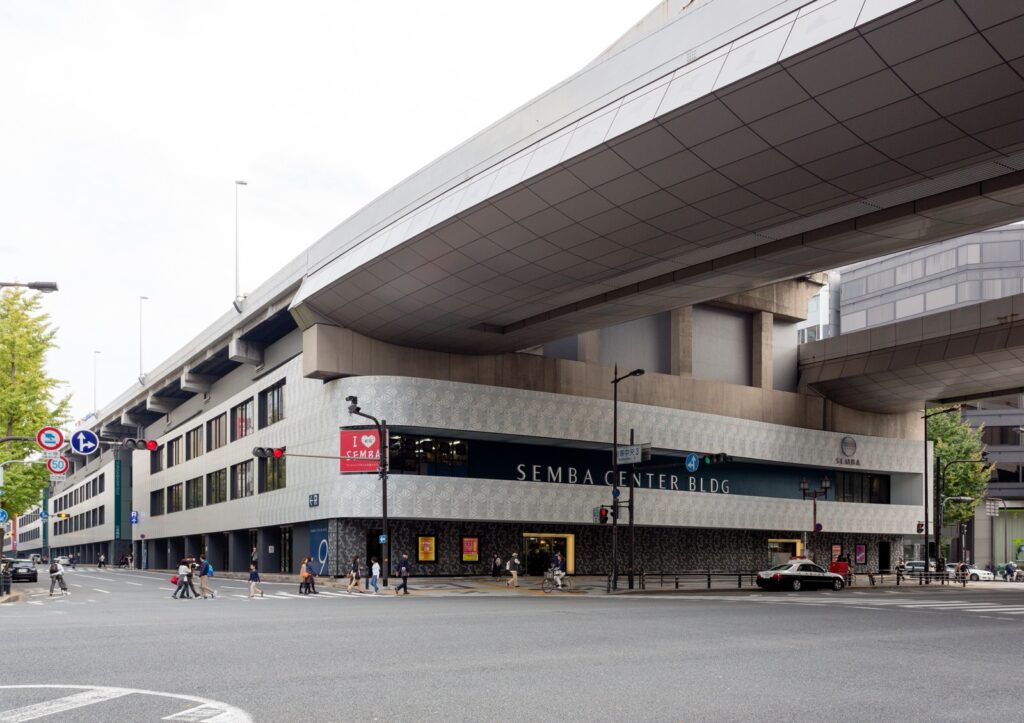
Our guide this time was architect Shinichi Takaoka, a member of BMC (Building Mania Cafe), a group that shares their passion for “good buildings,” as they call architecture of the 1950s to 1970s. He is also the executive director of the Living Architecture Museum Festival Osaka (Ikefes Osaka) held every fall.
This event, which started in 2014, collaborates with building owners and experts to introduce everything from large corporate buildings that are normally off-limits to hidden architectural masterpieces hidden in plain sight. The festival’s transformation of the entire city into a museum has influenced other major cities such as Kobe, Kyoto, and even Tokyo, where similar events are being developed. We went on a tour of some of Osaka’s best “good buildings” with the person behind the movement and asked him for tips on how to appreciate them.
-
 Shinichi TakaokaArchitect. Associate Professor, Faculty of Architecture, Kinki University. He has been exploring the revaluation and utilization of buildings built in Osaka from the modern era to the high-growth period, using both historical and design perspectives. Also involved in urban and regional revitalization projects that make use of architecture. He is a member of BMC (Building Mania Cafe), a group that loves buildings built between the 1950s and 1970s, and serves as the executive director of the Living Architecture Museum Festival Osaka (Ikefes Osaka).
Shinichi TakaokaArchitect. Associate Professor, Faculty of Architecture, Kinki University. He has been exploring the revaluation and utilization of buildings built in Osaka from the modern era to the high-growth period, using both historical and design perspectives. Also involved in urban and regional revitalization projects that make use of architecture. He is a member of BMC (Building Mania Cafe), a group that loves buildings built between the 1950s and 1970s, and serves as the executive director of the Living Architecture Museum Festival Osaka (Ikefes Osaka).
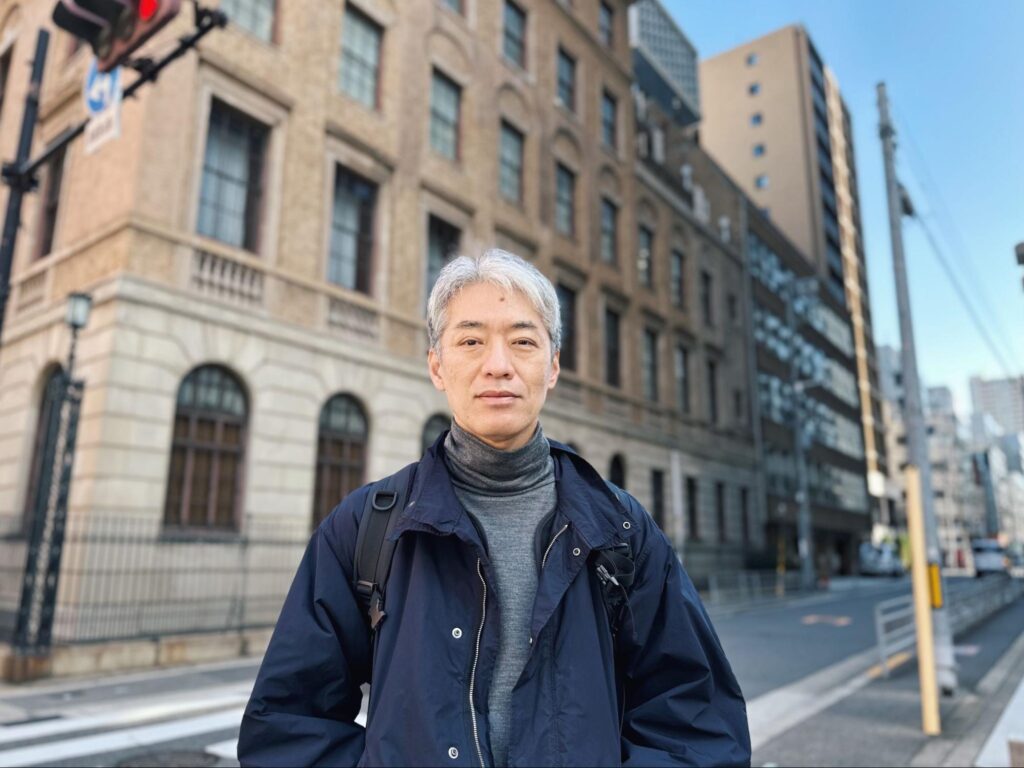
In Osaka, “good buildings” are particularly prominent in the central area of the city, from Kita to Minami. During the high-growth period, buildings large and small were built around the offices of famous companies and around Osaka’s shopping districts, which can be said to be the face of the city. Unlike Tokyo, Osaka is a city characterized by a wide variety of architecture concentrated in a small area, providing the perfect conditions for a casual stroll around town.
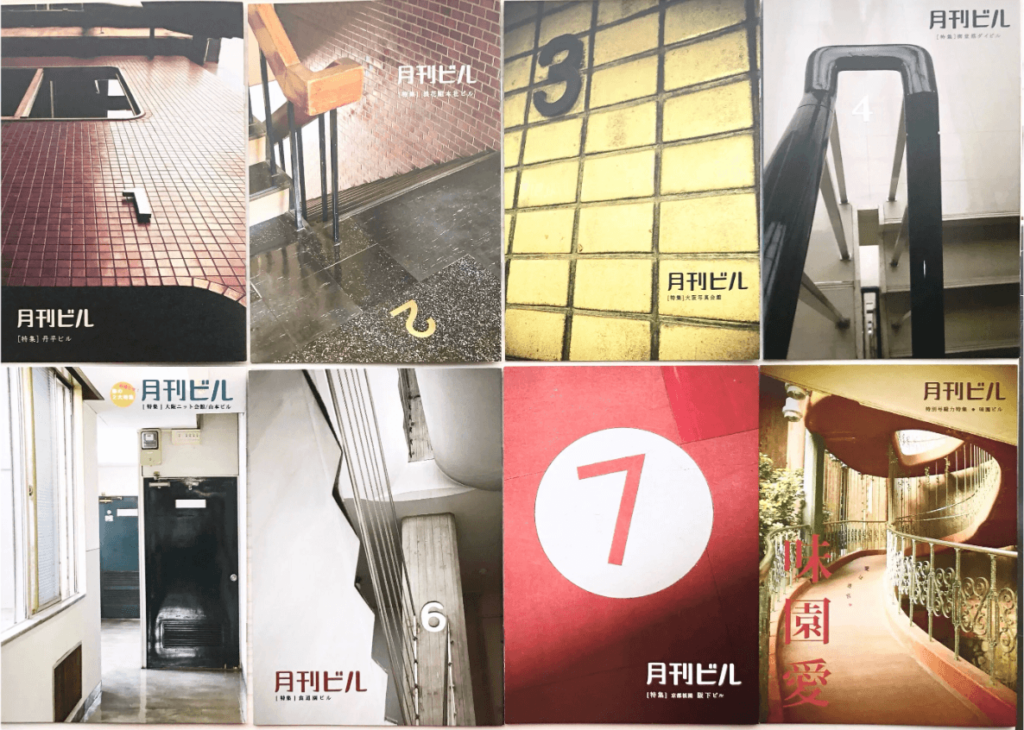
Our first stop was Tenmabashi, near the government office district. Mr. Takaoka taught us about the mirrored glass-covered building here that he has a special attachment to.
Tenmabashi: OMM (former Osaka Merchandise Mart Building)
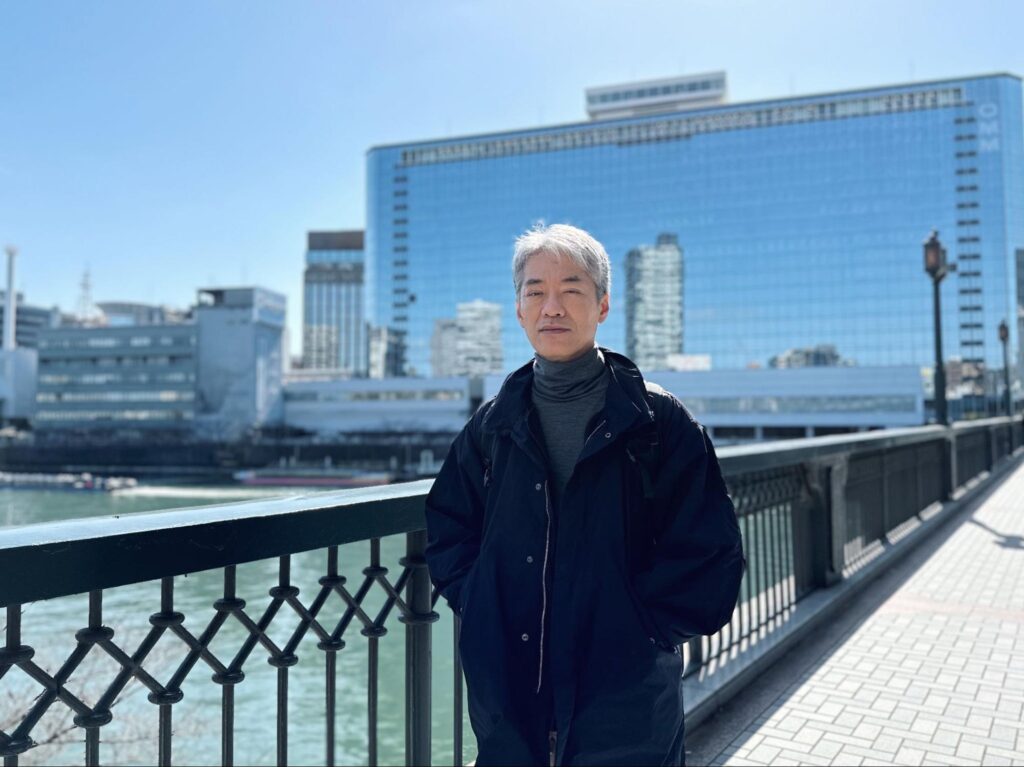
Enjoy the Osakan cityscape reflected in a building of mirrors!
OMM (formerly the Osaka Merchandise Mart Building) is located on the banks of the Okawa River, the symbol of the canal city of Osaka. It overlooks the tip of Nakanoshima and houses the headquarters of Keihan Electric Railway Company. With 22 above-ground floors and standing at a height of 78 meters, the OMM building was the tallest building in western Japan at the time of its completion in 1969. In response to the remarkable urbanization of the time, the building was constructed for more efficient land use, and to create a three-dimensional cluster of wholesale stores in the central area of Osaka, as typified by the Semba area. In 1989, 30 years after its construction, the building underwent a large-scale renovation to install mirrored glass curtain walls on its exterior.
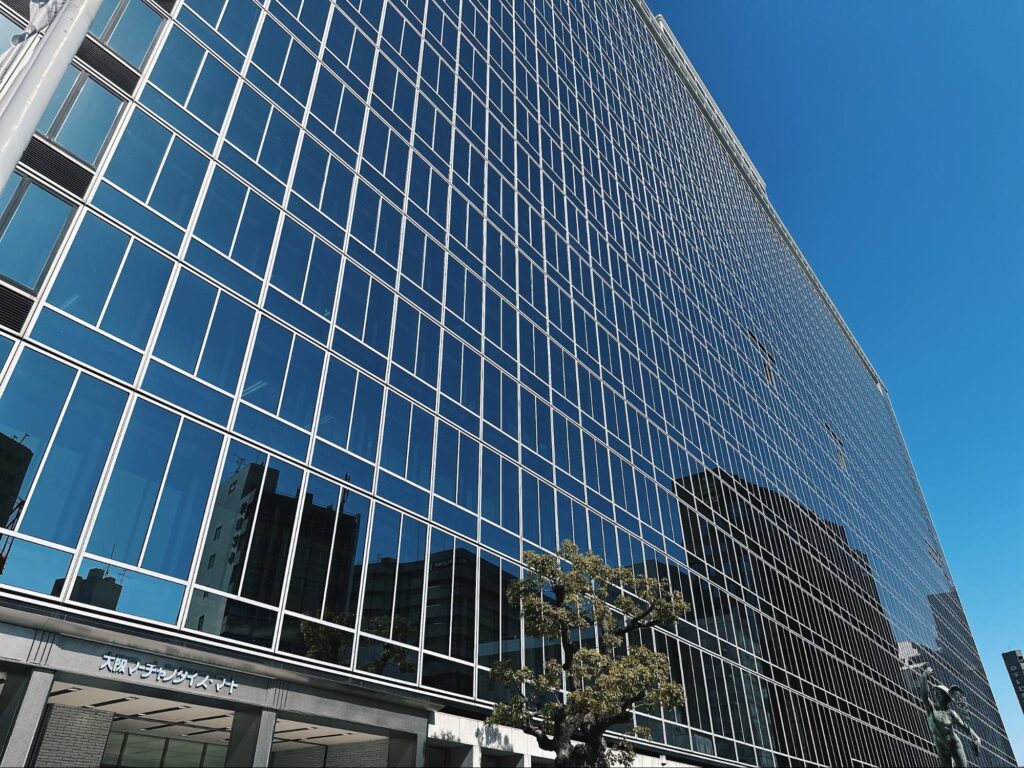
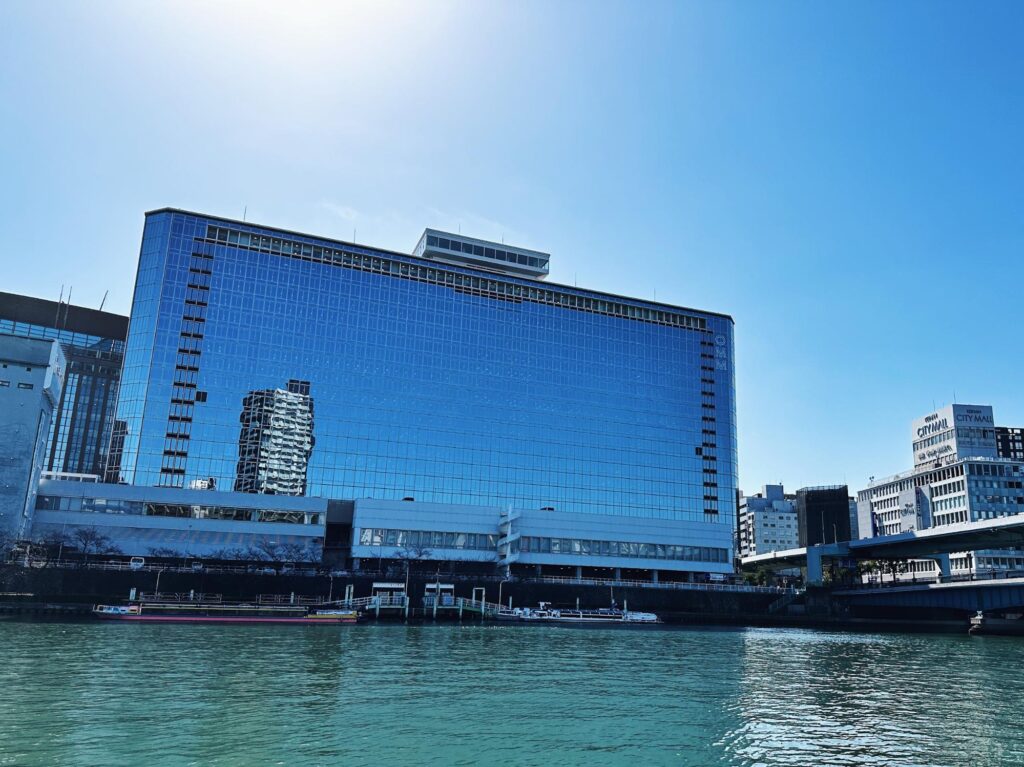

Rooftop access may be limited, but there’s much to see inside
The rooftop OMM Sky Garden closed to the public in 2021. It’s unfortunate, since the garden was a great place to enjoy a panoramic view of the Osaka cityscape. But special open house events are held on an irregular basis, so keep an eye out for announcements. On the other hand, there are also things to check out inside the building, which you can visit anytime and is directly connected to Tenmabashi Station.
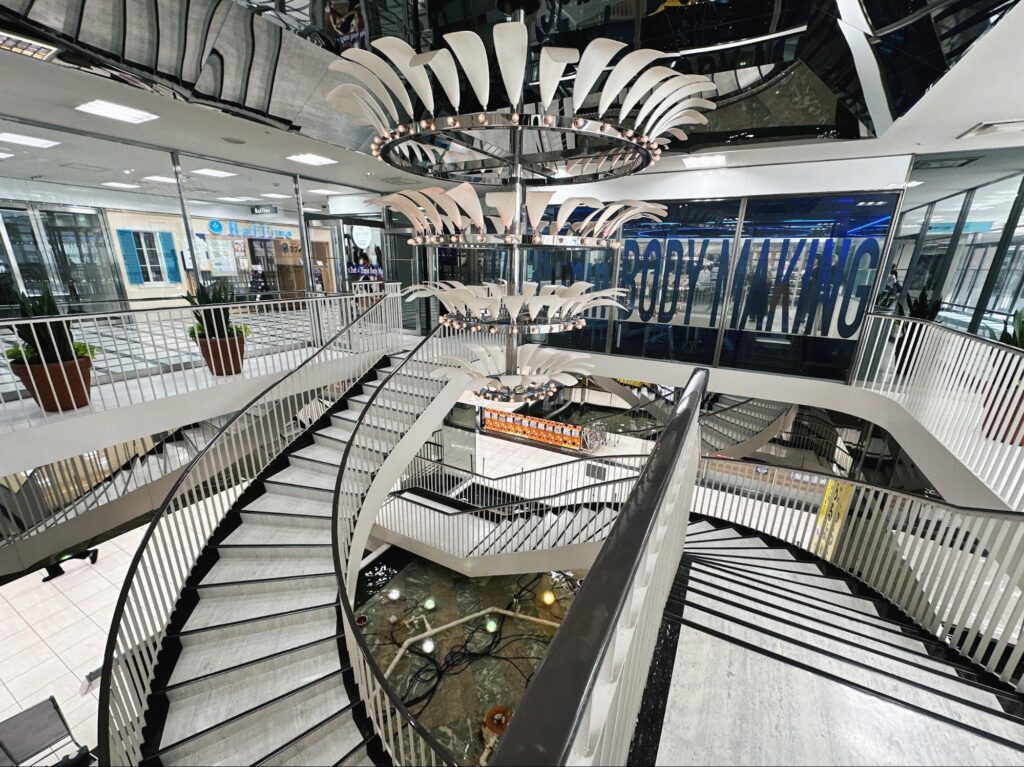
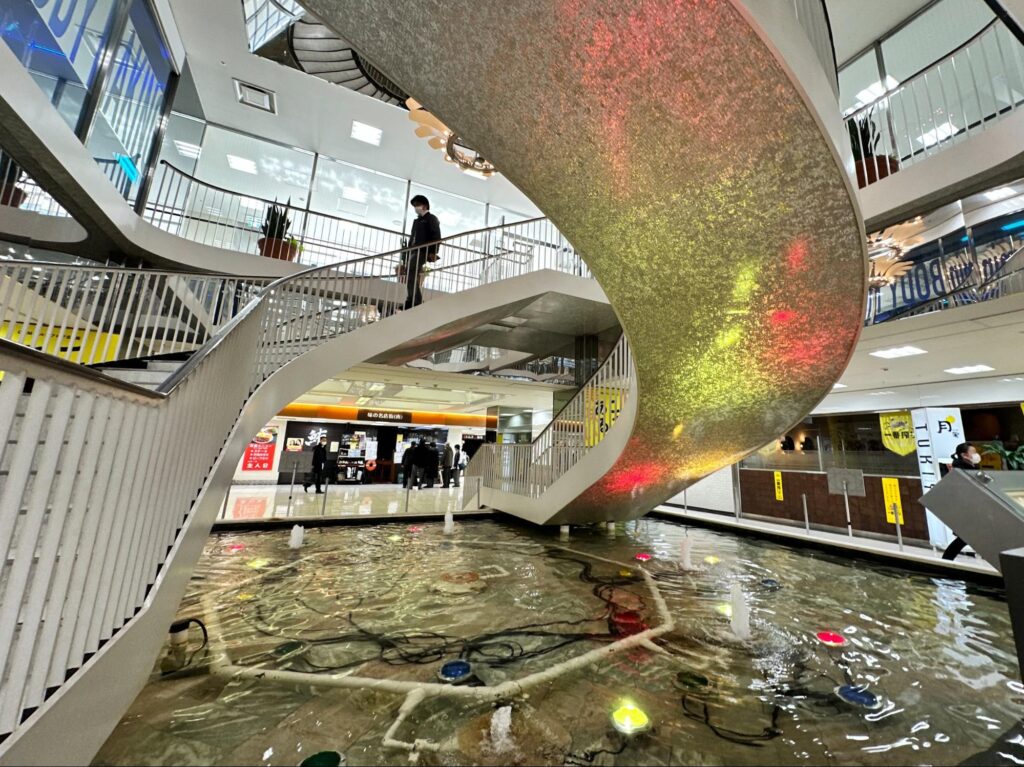

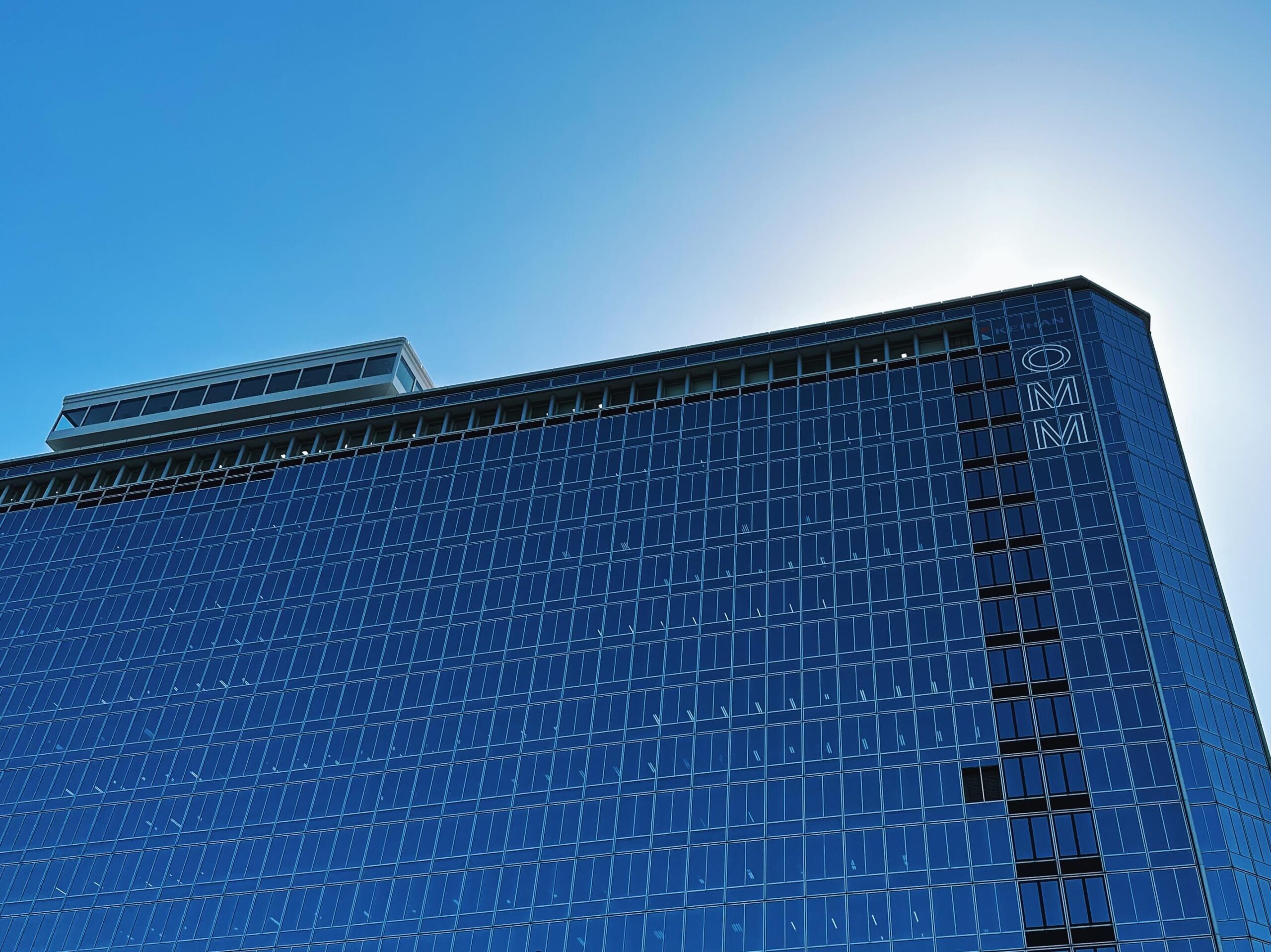
Architect: Takenaka Corporation
Completed: 1969
Official Site
Hommachi: Mido Building
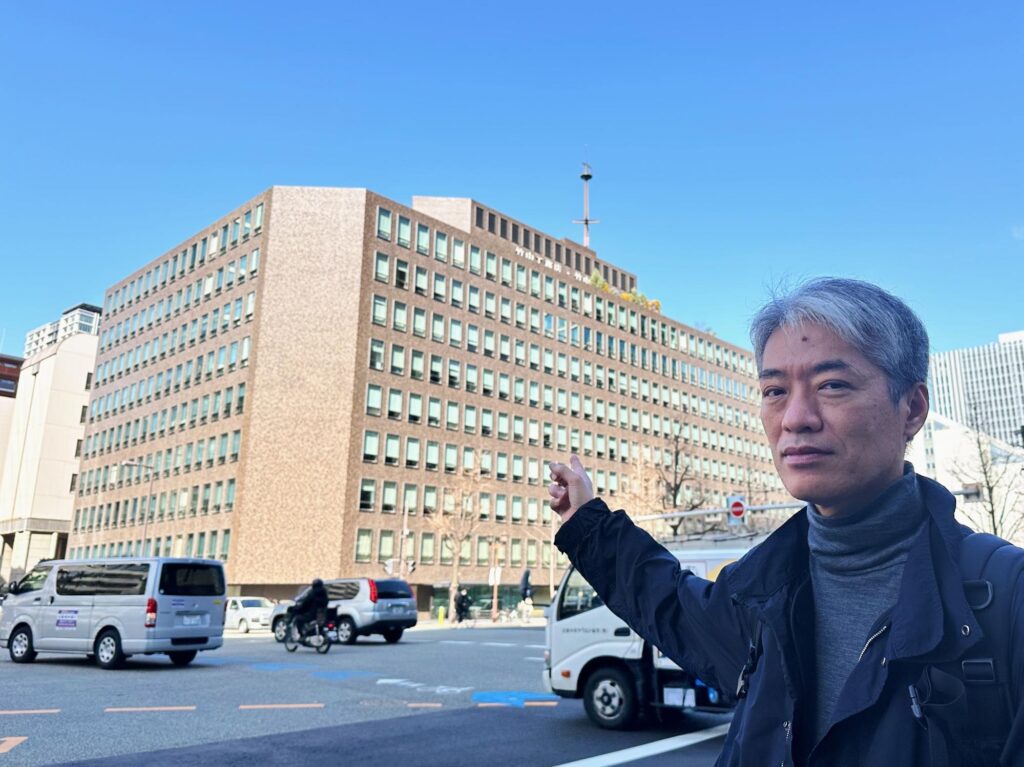
A remnant of the old Midosuji Boulevard: a master work from a super general contractor
The next building we visited was the Mido Building, which houses the headquarters of Takenaka Corporation, one of Japan’s five powerhouse “super general contractor” construction companies. As its name suggests, the building faces Midosuji, Osaka’s main street, and has maintained a strong presence for nearly 60 years. This grand architectural landmark of the main street also serves as a reminder of Osaka’s urban development in days gone by.
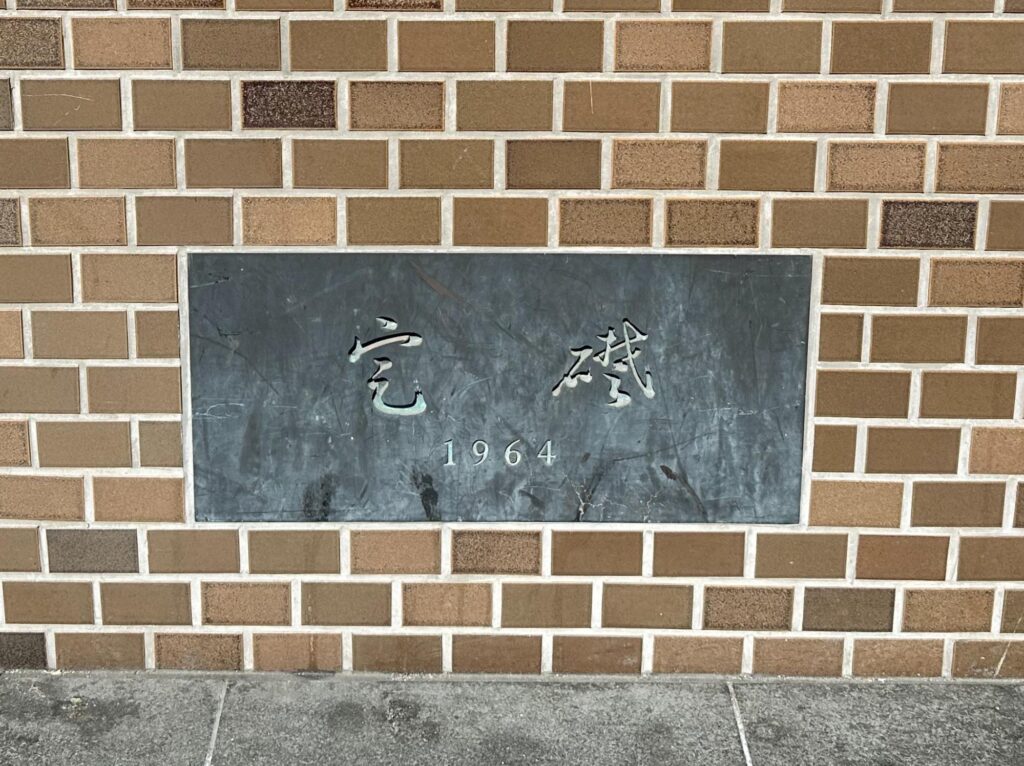
In the 1970s, skyscrapers became prominent in Osaka. While tall buildings sprang up all over town, newly released from regulations restricting building height to 31 meters (about 100 feet), only Midosuji continued to be regulated thereafter. The skyline of the symbolic road was unified, creating a sense of prestige.

Arita porcelain and stainless steel combine rustic charm and rhythm
The Mido Building is the headquarters of the Takenaka Corporation, a general contractor that has been involved in the construction of many large buildings in Osaka and the Kansai region. It’s no surprise, then, that the building’s furnishings are also worthy of special mention. One of the main features of the exterior is its brown tiles. The tiles are made of renowned Arita porcelain, which Hiroyuki Iwamoto, the head of the design department at Takenaka Corporation at the time of construction, had seen in his previous post in Fukuoka. The town of Arita is less than 50km from Fukuoka, in Saga Prefecture.
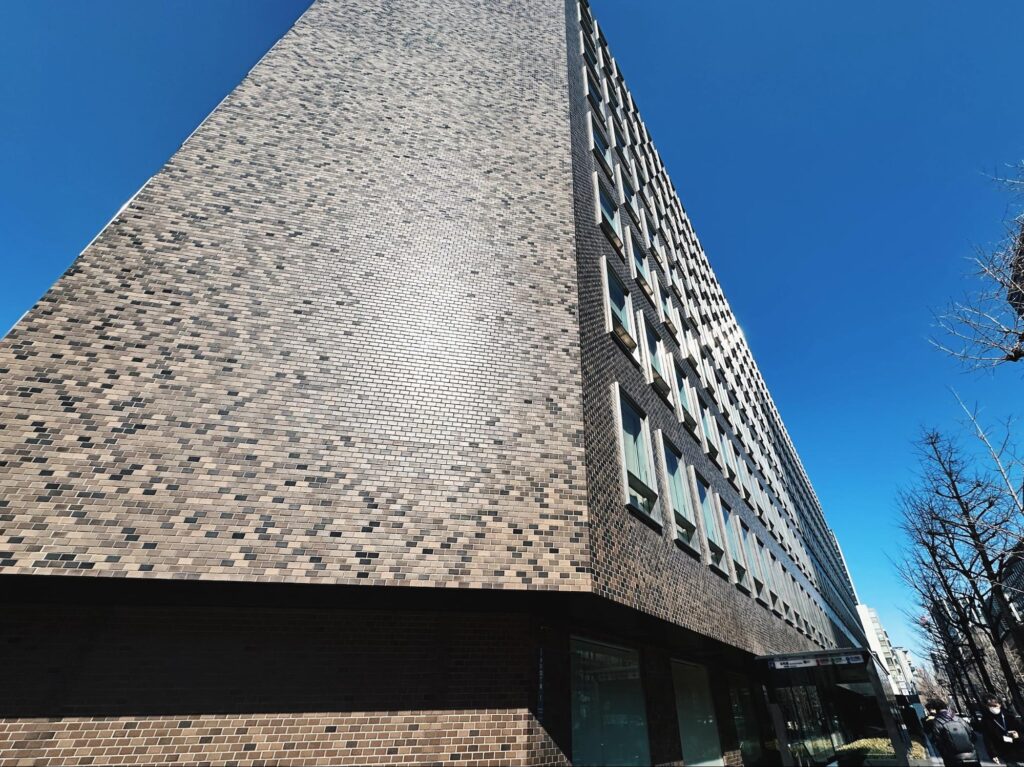
In contrast, the continuous window frames are made of sharp stainless steel. In addition, the windows protrude slightly to cast natural shadows. The ground-floor setback gives an impression of lightness.
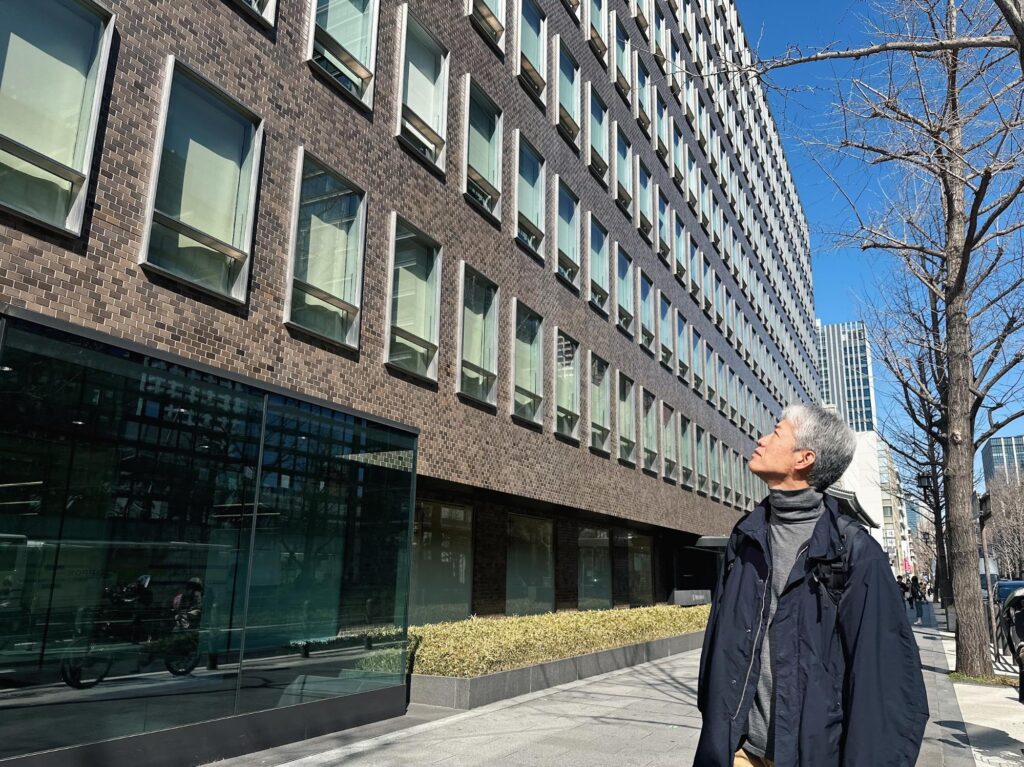
Another highlight of the structure is that the first floor is slightly excavated in order to maximize floor space while adhering to the 31-meter height limit.


Architect: Takenaka Corporation (Hiroyuki Iwamoto)
Completed: 1965
Honmachi: Mengyo Kaikan, New Annex
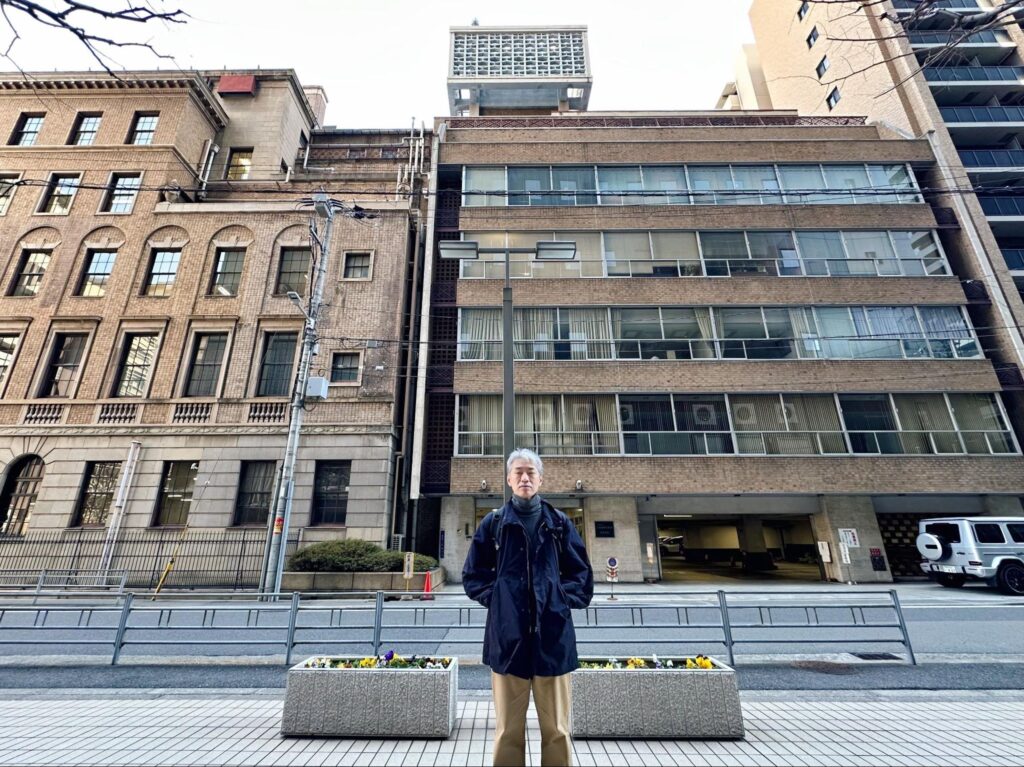
Paying respects to architectural cultural assets while refusing to bow to expectations of new construction
Mengyo Kaikan (Cotton Industry Hall), facing Sankyubashi-suji Street—known for its many modern buildings—is a famous building designated as a national important cultural property. The main building was designed by Setsu Watanabe, an architect active from the Taisho (1912-1926) to Showa (1926-1989) periods. People tend to focus on the main building, which skillfully incorporates Western architectural styles; however, Mr. Takaoka says that the new building, which was added about 30 years later, is also of great architectural interest.
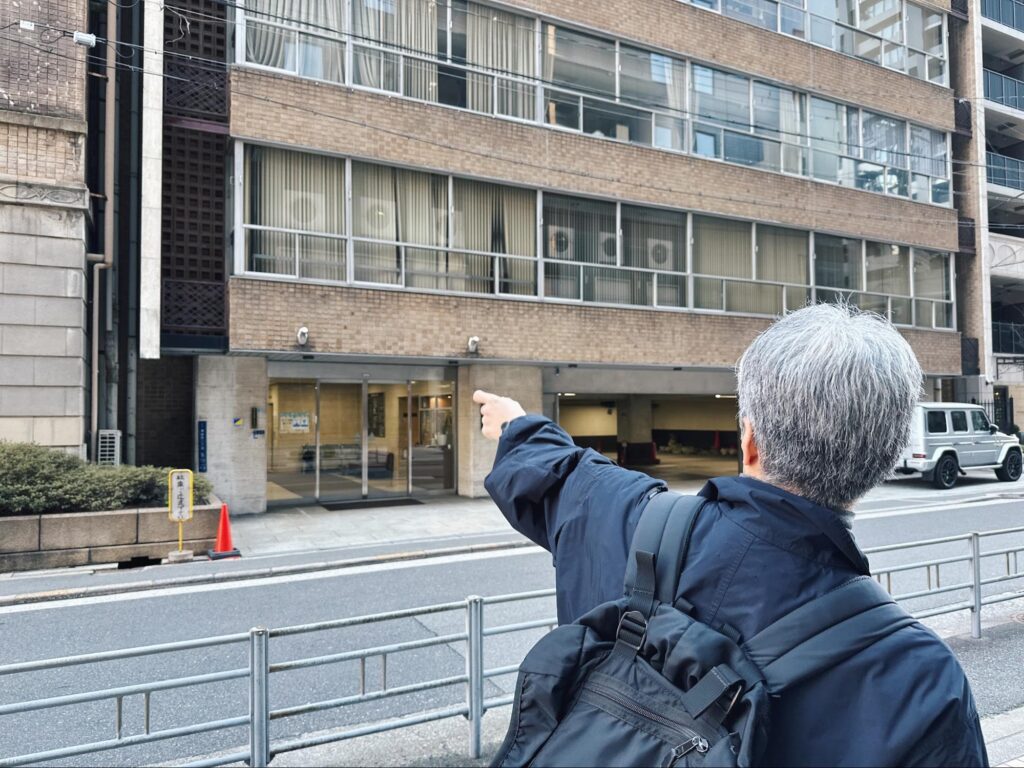

See the “Watanabe-ism” responding to the demands of the new era in every detail
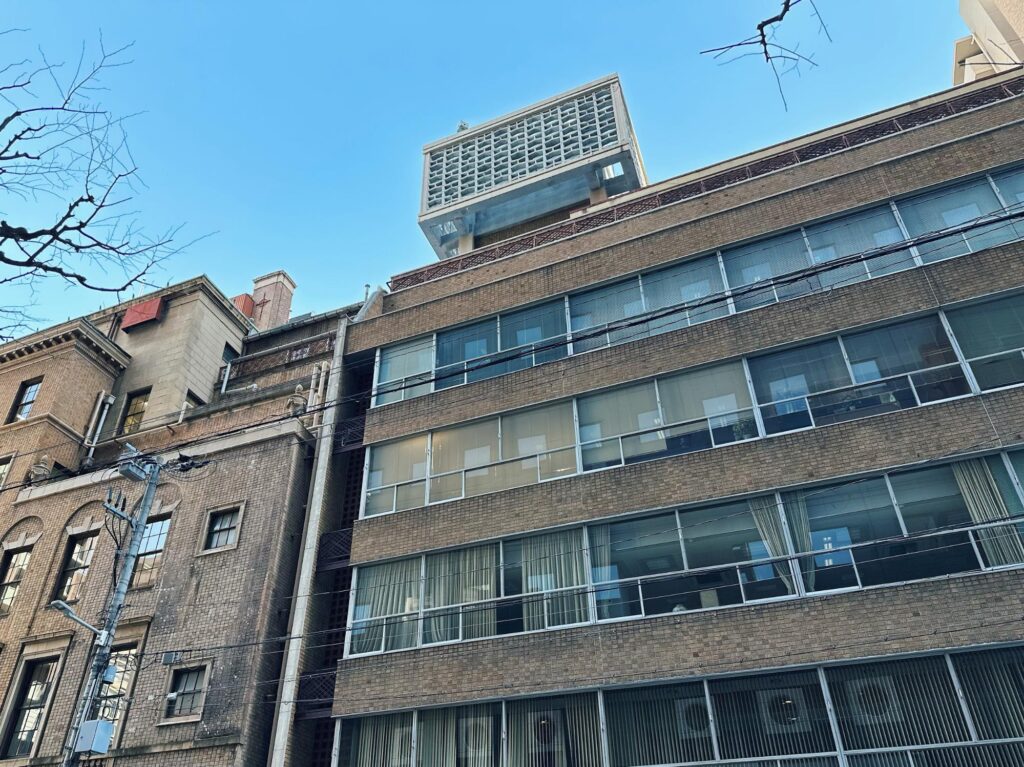
Although the new building seems to lack decorative elements, its elaborate design is apparent upon close examination. A prime example is the rooftop structure, which also graces the cover of BMC’s book Ii Biru no Shashinshuu WEST (Good Building Photo Collection WEST). Looking up, one can see the openwork blocks that make up the structure, which resembles an art piece.
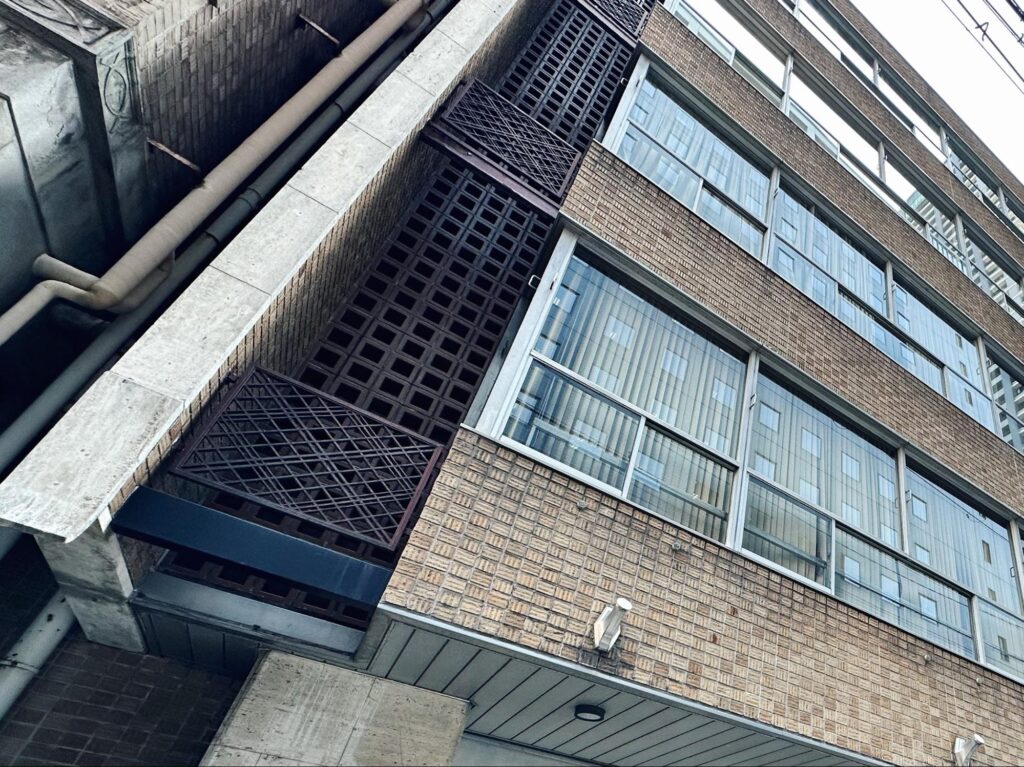


Architect: Watanabe Architects & Engineers
Completed: 1962
Official Site
Esaka: Daido Life Insurance Esaka Bldg.
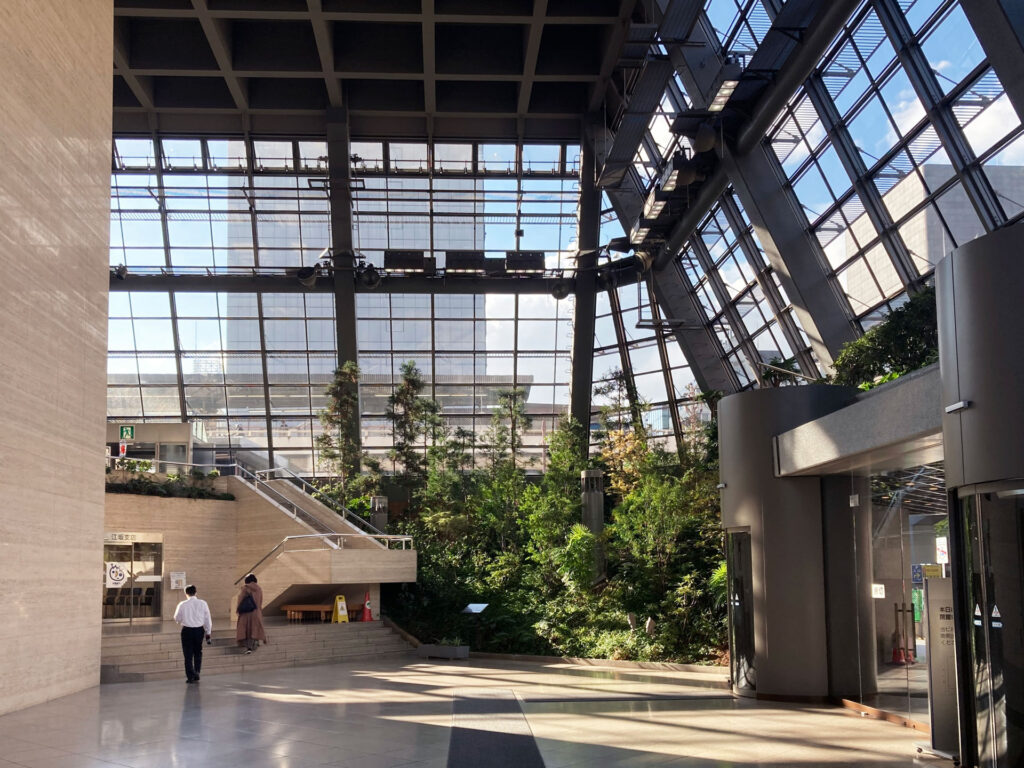
An urban oasis with a pavilion-like atrium and over half a century of history
Good buildings are not only being built in Osaka City. The Daido Life Insurance Esaka Building, directly connected to Esaka Station on the Osaka Metro Midosuji Line, was built more than half a century ago. From the very beginning, it was a landmark building with an atrium that housed Japanese vegetation on the lower levels.
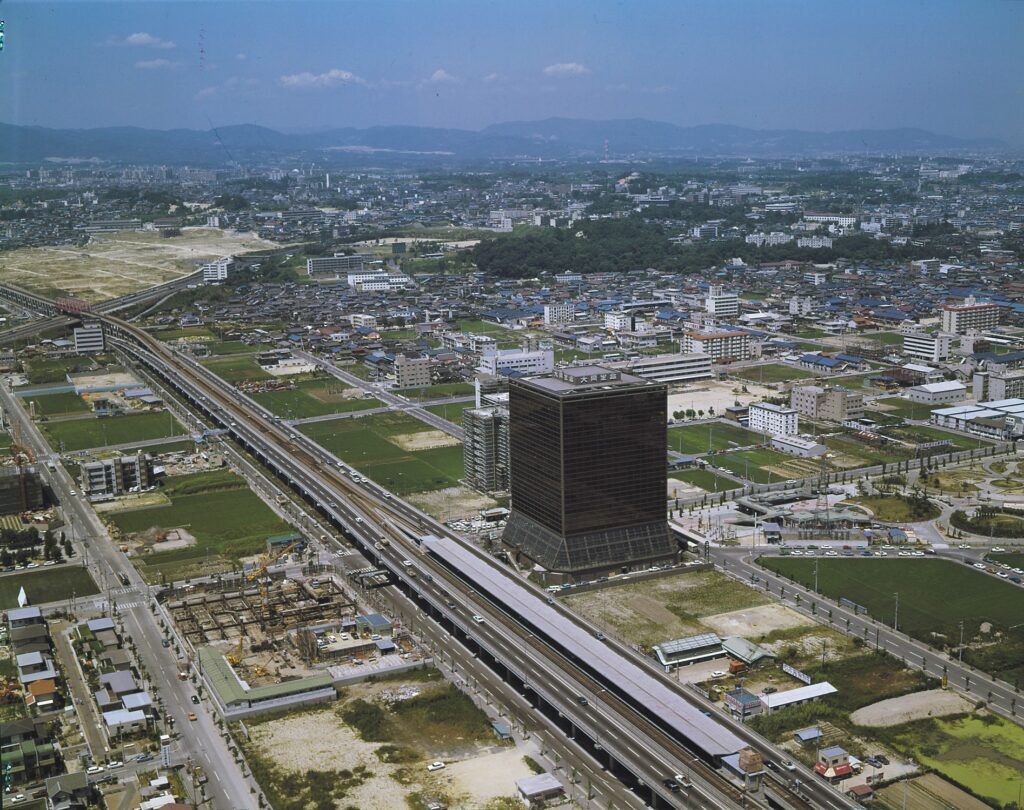
In order to construct the atrium, structural ingenuity was indispensable. A center core was installed, with thick pillars placed in the center of the building. The weight of the building is concentrated in the center of the building, so that the thin glass coverings on the first and second floors are not burdened. At a time when computers were not commonly used, all structural calculations were done by hand. The efforts of the architects culminated in an urban oasis that stands to this day.


Architect: Takenaka Corporation
Completed: 1972
Let’s look for “good buildings” with an eye on the east-west axis!
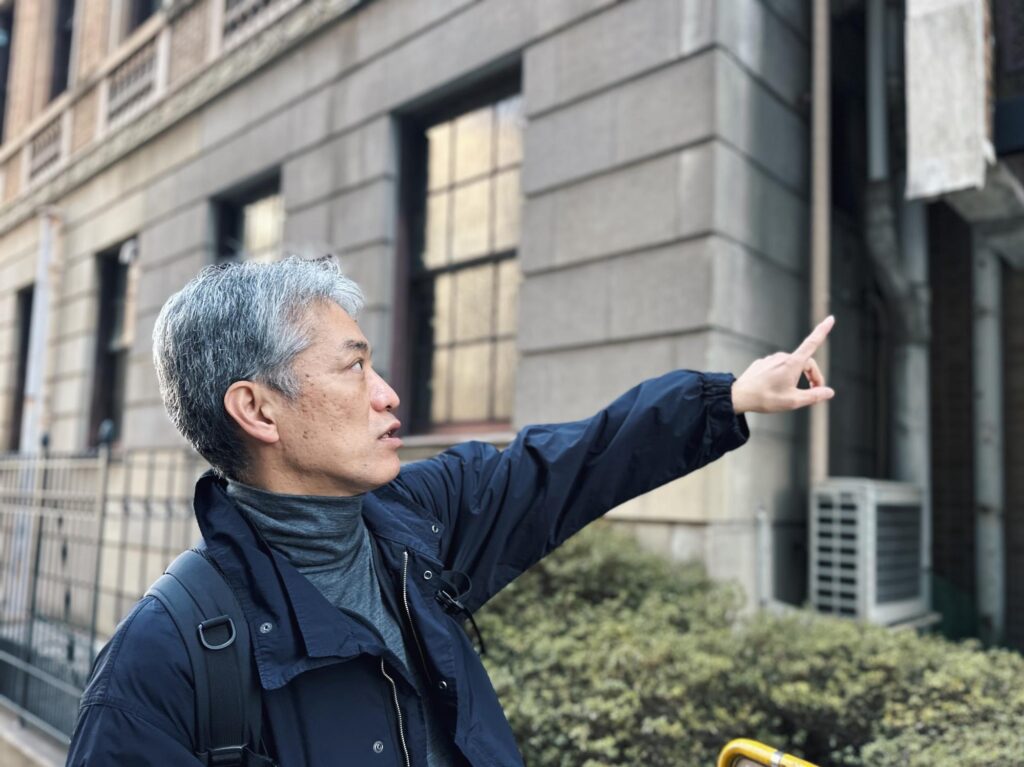
We have seen four “good buildings” today, all constructed in the context of an existing metropolis. Even buildings that at a cursory glance may seem bland were built to overcome various constraints, such as harmony with the surrounding landscape and subway tunnels. Mr. Takaoka explains that this clever design is “how architects can make a move in a city dense with buildings.”
According to Mr. Takaoka, the best way to find a good building in the center of Osaka—as typified by Semba—is to walk around with an awareness of east-west street. This is because since the 16th-century reign of Toyotomi Hideyoshi, the very structure of Osaka City is based on an east-west axis that runs from Osaka Castle to Osaka Bay. If you take the time to slow down on streets that you would normally pass by, you may find a good building that you never thought you would.
- Text
- Dekkao Sekine
- Photo
- Rie Tomimoto
- Edit
- Rie Tomimoto
- Direction
- Ningen, Inc. Editorial department.
Information presented here is current as of 2024. Please check the websites of the individual shops and facilities for up-to-date information on business hours.

